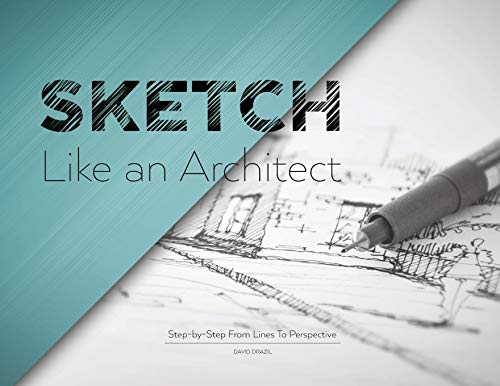Become better at sketching – learn how to Sketch like an Architect! With this book you’ll learn a step-by-step process of how to master the basics of architectural sketching. The Handbook contains chapters focused on: Lines & 2D Objects Basic Perspective Rules Shadows, Textures & Materiality Populating Your Sketch Adding Vegetation Awesome Perspective Sketch It begins with the very basics of making straight lines and progresses to gradually more complex compositions of sketched perspectives. Along the way, architect David Drazil shares important tips and tricks, drills, and techniques to achieve sketches with architectural look, strong character, and story within. You will learn not only the sketching technique, but also about the thinking behind the process – e.g. why and how to add people to your sketches, how to create a sense of depth in an image, and much more. This Handbook is perfect for anyone interested in sketching or drawing. Whether you´re an architecture student or professional architect, whether you´d like to capture the moments from your holidays, spaces around you, or you just like to doodle, then this Handbook is just for you! On top of that, it also includes: 40+ important and to-the-point Tips & Tricks for each chapter, 15 sketching Worksheets for practicing, many finished examples of sketches explaining key techniques, further resources to explore. You don´t have to be great to start, you have to start to be great! So don´t worry, if you´re not super confident at sketching and give it a chance with this popular Handbook.
Sale end in:
Sketch Like an Architect: Step-by-Step From Lines to Perspective
By: David Drazil
ISBN-10: 8090762808
ISBN-13 : 978-8090762800
Publisher : Sketch Like an Architect (January 31, 2020)
Language : English
Paperback: 82 pages
Reading Age : None
Dimensions : 11 x 0.21 x 8.5 inches
Item Weight : 10.1 ounces
$29.00 $23.20




















There are no reviews yet.